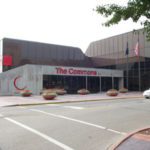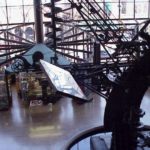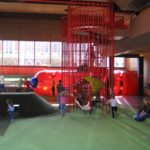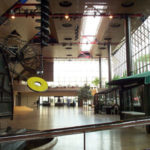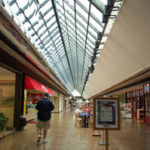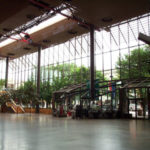The Commons
Year Built: 1973
Architect: Cesar Pelli
Taken from “52 Weeks of Columbus” blog by Ricky Berkey
- Exterior of The Commons, facing Washington Street
- Interior of The Commons
- The Commons Playground
- Public area of The Commons
- Walkway from public space to the Commons Mall
- View looking out to Washington Street
Preparing for The Commons, 1960-1973
During the 1960’s a lot of American cities, large and small began to recognize that their downtown areas were deteriorating: shopping centers were popping up in outlying areas and large discount stores like Kmart were becoming destinations. Columbus was no exception: downtown was still a destination for many shoppers but it was no longer drawing the crowds it once did. Downtown stores were opening up branches in the new shopping centers or abandoning the downtown altogether. Storefront buildings in the downtown area were deteriorating as stores were beginning to close leaving them unoccupied for long periods leading to further decline. City officials were beginning to take notice.
Recognizing that the downtown was the heart and soul of the community, a number of commissions, studies and plans were initiated to stem the tide of deterioration and to revitalize the downtown marketplace. A major study intended to act as a long range master development plan was commissioned by the city with Skidmore, Owings and Merrill, one of the world’s largest engineering and architectural firms. The 1968 plan evaluated and set forth an action plan for downtown retail potential, traffic, parking, landscaping and rehabilitation of the best of the existing buildings.
A large and very controversial urban renewal plan was started with federal funding intended to clear and rebuild a 53 acre area of downtown Columbus. Buildings and land were acquired through direct purchase or eminent domain, cleared of substandard structures and offered to developers. A two square block area within the urban renewal district was set aside for a shopping center and was long designated as the “superblock”. Buildings were acquired and demolished and the entire site was put on the real estate market with the hope that a major developer would consider building a shopping center or enclosed mall.
J. Irwin Miller Influence
When the offers didn’t roll in the site was purchased by the Irwin Management Company, a company controlled by J. Irwin Miller. Although altruistic to help spur along the development plan, it was intended to be a commercial venture by Irwin Management. The site of the center was the area inside Washington, Brown, 3rd and 4th Streets, with Jackson Street vacated inside the site. Several adjacent sites totaling 3 square blocks were also purchased to provide parking for this new enclosed shopping mall.
J. Irwin Miller certainly wanted this to be something that would fit into the framework of the downtown but wanted it to make an architectural statement as well. Cesar Pelli was chosen as the architect. Early on in the design planning, Pelli suggested that part of it be set aside as public space as a type of unique community center and gathering place. Miller agreed and an offer was made by Miller, his wife Xenia and his sister Clementine Tangeman to donate the part of the project facing Washington Street to serve the community as a civic center. Pelli had first visited Columbus in 1956 and toured the Miller House (an Eero Saarinen project) which was still under construction. He had fond memories of his visit to Columbus and probably had met J. Irwin Miller during that visit. Until completion of the Advanced Manufacturing Center of Excellence in Columbus in 2011, the Commons was the only design he had ever completed in Indiana.
The Commons is Born – 1972-1973
What resulted was a rather conventional urban shopping mall with a very unconventional (especially for a small town) 2 acre city park underneath a 38 foot tall ceiling. The two buildings were unified in an envelope of glass and open to one another on the inside. The two-story public space along Washington Street known as the Commons (owned by the City of Columbus) and the enclosed shopping mall (a privately owned facility) connected to it running along Third and Fourth Street back to Brown Street was initially called Courthouse Center, eventually renamed as The Commons Mall.
The retail mall was rather small (18,00 square feet) anchored by a Sears Department store at the opposite end (which amazingly enough is still in business after the rest was torn down in 2008 for a redevelopment of the original 1973 project). An interesting feature in the mall concourse was the shed-roof skylight which took on the illusion of a gabled form by reflecting off the adjacent mirrored wall making the skylight appear twice as wide as it really was. The sky-lighted concourse was intersected by a cross-axis along the route where Jackson Street had formerly crossed. A dual-screen movie theatre was part of the commercial mall but it’s entrance was on the second level of the public Commons area. The Sears store and mall had suburban style parking just across Brown Street.
The Commons was the centerpiece of Pelli’s vision for the project. He had always wanted to create open public spaces to serve as community gathering places. This was one of his first of these types of projects and always a sentimental favorite project which is still featured on his website today. He described it as “the modern American equivalent of an Italian piazza”. The 63,000 square foot Commons was a multi-dimensional community hub with performance space, an incredible and extremely popular indoor playground, meeting rooms, art and sculpture and a vast open space intended to be used for community events. When it first opened, there was a very interesting “video wall” intended to be used as a public information center but apparently the early 70’s computer technology was not up to the task and it was abandoned. There was also a 15 foot wide “air door” at the Northeast corner but it’s technology was eventually abandoned as well. It was intended to provide an always open door to the outside without compromising the heat or air conditioning.
Chaos I Takes Up Residence
Pelli had envisioned a large sculpture to act as a focal point of the Commons, a place for people to meet and greet. He thought the space needed a giant “toy”, a whimsical clock-like structure that would be intriguing to both children and adults. He convinced J. Irwin Miller to commission a work by Swiss sculptor Jean Tinguely who was well known for creating large scale kinetic sculptures around the world. What resulted was Chaos 1, a 30 foot tall, 7 ton structure that was fabricated mostly of scrap material found in a former downtown junkyard. Along with 7 electric motors, the sculpture moved and changed and made noise in a seemingly random manner throughout the day. Initially it had what has been defined as 13 different functions that moved around 50 individual components, including a function that once pivoted the entire sculpture 80 degrees. Over time several of the movements were disabled particularly the pivoting of the base which was deemed unsafe both to the sculpture itself and the public. Tinguely himself wanted it to appear rickety as if something might fall off at any moment, he described it as having a “Jekyll and Hyde personality.” Tinguely considered it as one of his best works and described it as: “Life is movement. Everything transforms itself, everything modifies itself ceaselessly and to try to stop it seems to me a mockery of the intensity of life”. Pelli saw it as a modern version of the clock in a traditional town square. Although residents were skeptical at first, it gradually became a beloved icon to most of Columbus. It was saved and protected while the building was demolished around it and is now a focal point of the “new” Commons. The sculpture was donated to the Commons by Mr and Mrs J. Irwin Miller.
The Commons Opens – 1973-1974
Parts of the Courthouse Center mall opened in 1973 but the entire project was dedicated during the 4 day May Faire celebration in 1974. In attendance at the dedication ceremony was both Cesar Pelli and Jean Tinguely along with numerous politicians and dignitaries as well as special honored guests Mr. and Mrs. J. Irwin Miller and Clementine Tangeman who had donated the Commons to the city.
The Commons Life – 1973-2008
Although the Commons part of the project was donated to the city, the cost of maintaining such a large space was deemed to be very costly. There was a plan set up to generate revenue for the city by setting up a restaurant space on the mezzanine level and several retail kiosks and food court space on the lower level. Part of the donation of the building included a pledge by the Miller family to pay maintenance costs for several years but a large subsidy was paid to the city annually to make up the deficit which continued to be paid until the demolition of the building in 2008.
As a piece of architecture, the Commons was always very controversial. It was a large complex completely covered in reflective brown glass. The bronze-tinted glass was chosen as the best glass technology at the time to provide a transparent view from the inside but avoiding excessive glare and heat gain. During the day it was a one-way view with tremendous views to the street, especially showcasing the facades of the older storefronts across the street. The interior of the Commons was nicely landscaped with plants and small trees and was the classic idea of blurring the difference between inside and out. In the evening the interior view opened up to the street and one could always get a quick look at what was happening inside as one walked or drove by.
Over the years, the Commons was used for a multitude of events: both public and private. Many concerts and performances were held on the stage. From the very beginning it was the site of the combined proms of the two Columbus High Schools. In 1994, it was the site of the Pritzker Prize architecture award ceremony which drew in architects and dignitaries from around the world.
In 1994, the upper level mezzanine space formerly used as a restaurant was converted into an art museum, space for the Columbus Area Arts Council, meeting rooms and banquet space with a small catering kitchen. Funds for the remodeling were donated by Xenia Miller and Clementine Tangeman. The art gallery (operated in conjunction with the Indianapolis Museum of Art) was a special gift from Mrs. Miller. Unfortunately when the Commons and the Mall were closed, there were no plans made to set aside a space for the gallery in the new building as surveys and public meetings failed to place it high on the priority list.
Irwin Management sold the Commons Mall to Sharon and Herman Renfro in November of 2000 who had hopes of rejuvenating and eventually totally remodeling the mall. After several years of struggle, the mall property was taken over in 2005 by the Irwin-Sweeney-Miller Foundation (the charitable foundation of the Miller family) who kept the mall open but started exploring plans for redevelopment in conjunction with the Columbus Redevelopment Commission.
The “New” Commons is Born
After numerous studies and many public meetings, the city decided to tear down and rebuild the public city-owned Commons space in conjunction with the demolition and redevelopment of the commercial mall area. It was decided that the steel “superstructure” of the Commons building and the Chaos sculpture would remain in place and a new building be built around it. A final gala community New Years Eve event was held on December 31, 2007 and the original Commons and Commons Mall area were closed for good and torn down in 2008.

